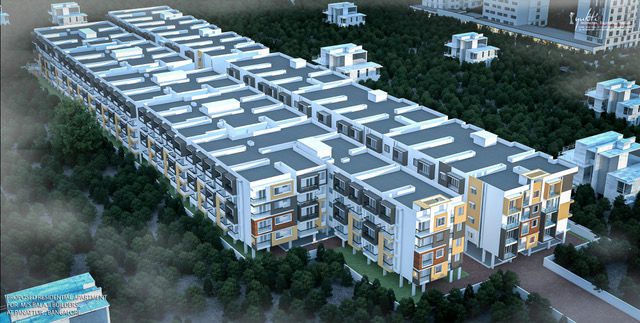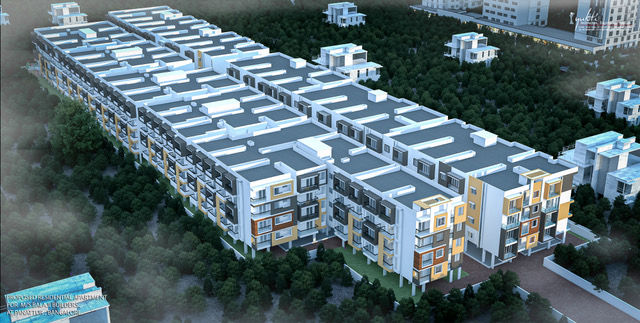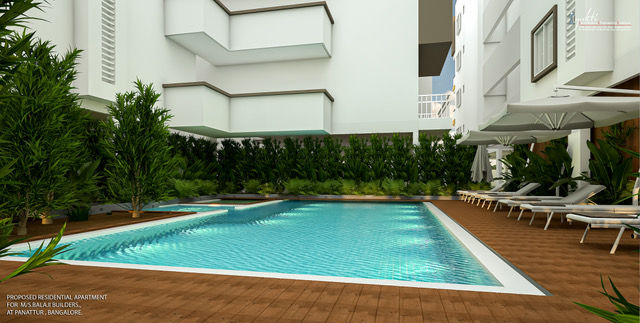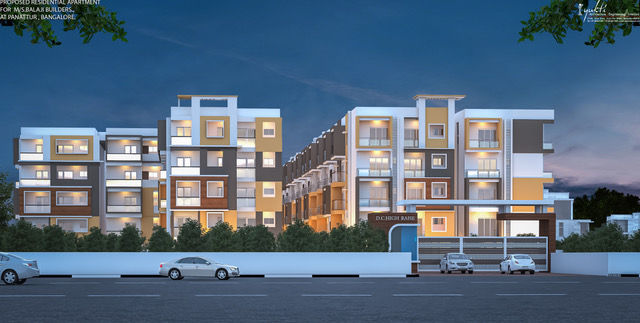top of page
OCEAN TEXER GROUP
Concierge Advertising Partner


Luxury 2 & 3 BHK Residences in Panathur
At DC Capitol Phase 2, every residence is a blend of modern design, timeless finishes, and thoughtful layouts. Spanning 1140 – 1805 sq.ft.,
the residences offer expansive living rooms, state-of-the-art kitchens, and spacious balconies designed to bring in natural light and panoramic views of the Bengaluru
PROJECT GALLERY

EXCLUSIVE LOW-DENSITY COMMUNITY – ONLY 164 HOMES
-
2 BHK Residences: 1140 – 1355 sq.ft.
-
3 BHK Residences: 1400 – 1805 sq.ft.
-
Structure: P + G + 3 upper floors | 164 homes
-
Handover: December 2026 (with 3-month grace)
Every detail—be it the vitrified flooring, premium sanitary fittings, or UPVC windows—reflects a commitment to elevated living and durability
Extra-large balconies encourage indoor-outdoor living and help frame the stunning landscaping.
100% VASTHU FLOOR PLANS


SPACIOUS 3 BHK PLAN
bottom of page







